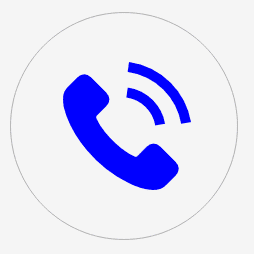ADA Mistakes
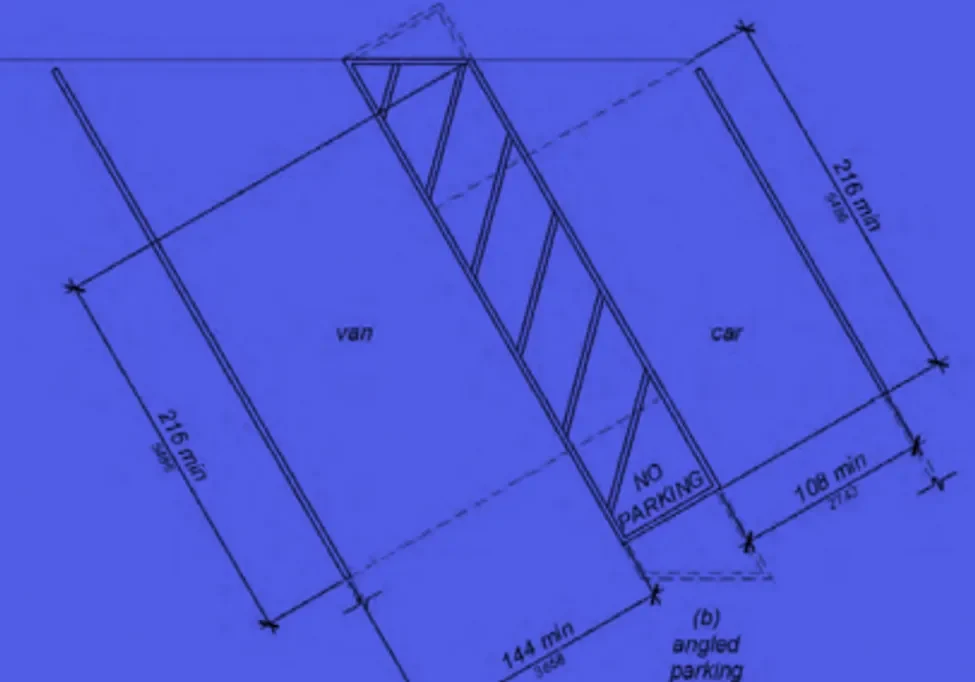
It is often the Designers and contractors do not measure correctly the dimension of the parking space when it is slanted.
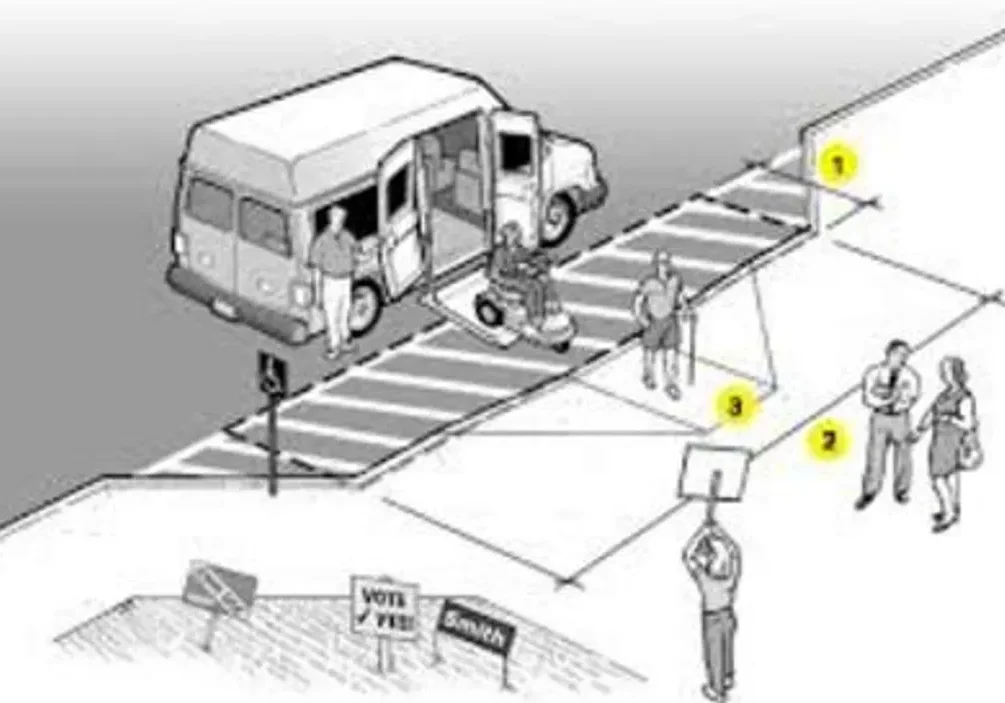
Often, Designers neglect to mark the "drop zone" with stripping; strips are important so other vehicular don't park in the designated drop zone (5'x20')
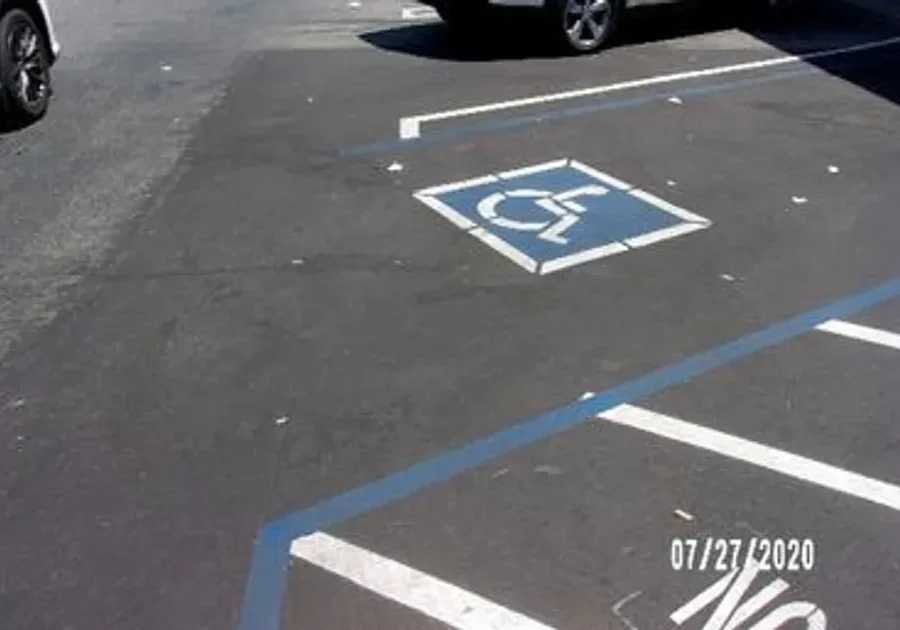
Contractors often neglect that the ISA (international symbol of accessibility) must be visible when a car is parked in the stall and, thus, must be placed on the edge of the parking stall area.
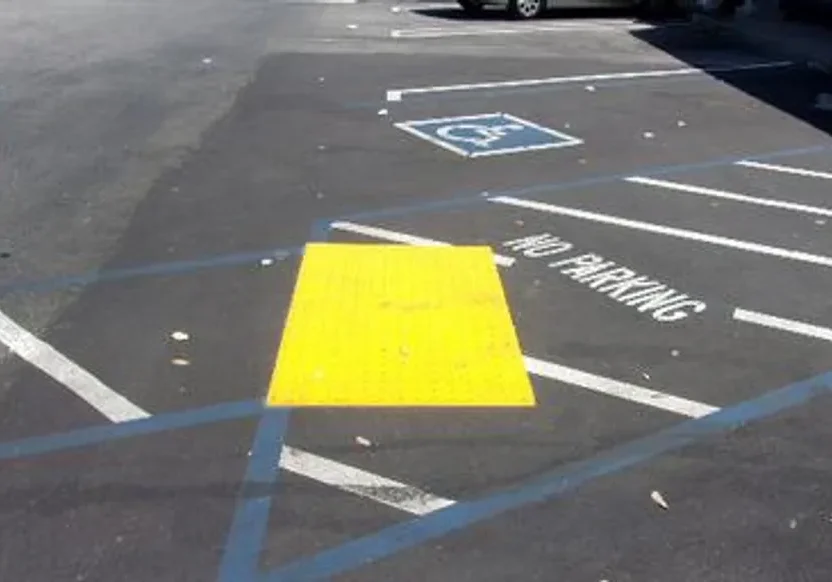
Contractors often neglect that truncated domes (detectable warnings) must be placed at the edge of the path of the travel area but not inside the parking access aisle; also, the words "No Parking" must be on the edge of the parking access aisle.
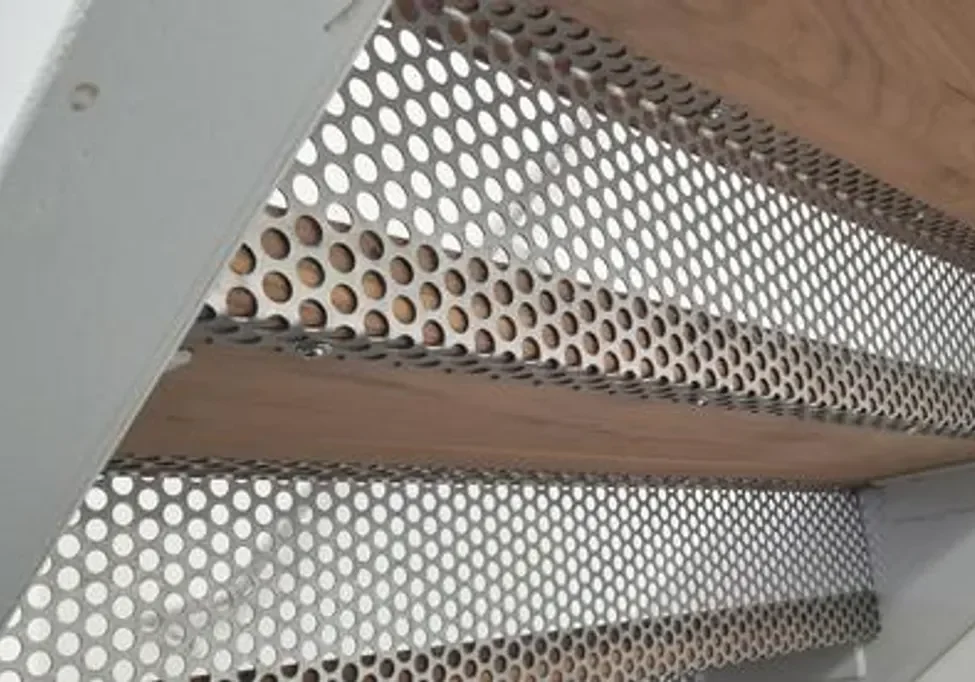
Steps can't have open risers; often, they cause tripping hazards for the blind and others; it does seem like a big issue in existing buildings; however, the solution is easy (see picture). Attaching a plate behind the step riser is a cheap and handy solution and, with some imagination could also be elegant.
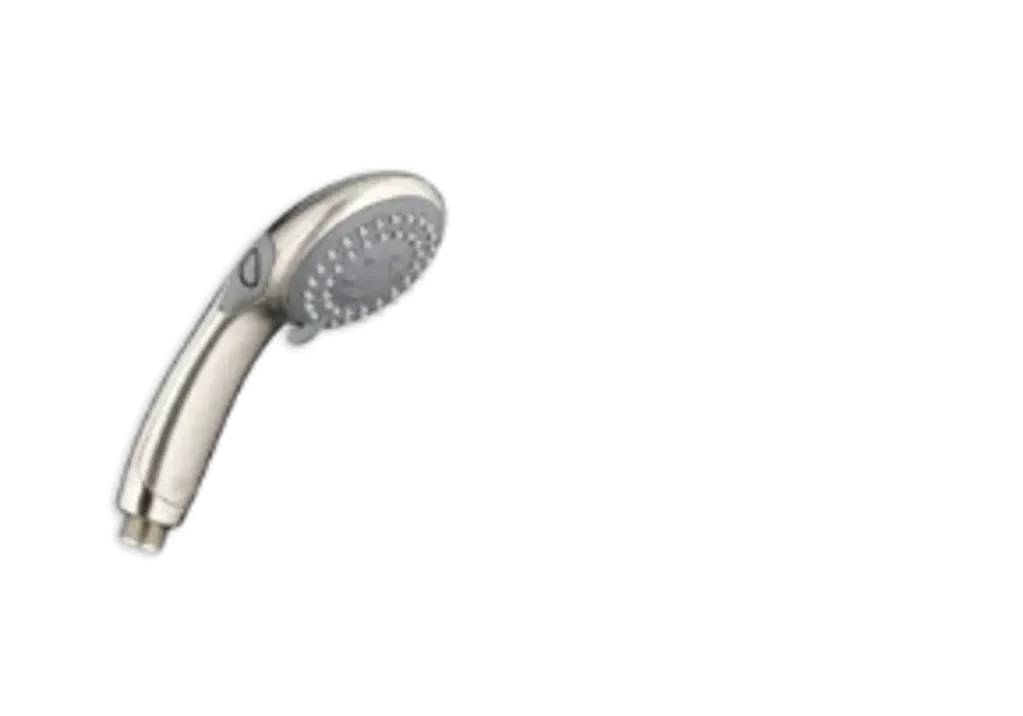
In Hotels and Motels, it is always neglected to specify the right shower head for the ADA rooms; shower heads, per the code, need to have an on/off button and be a Non-Positive style. A Non-Positive shower head style allows for the control of the water temperature by allowing the shower head to drip when water is on, but the head is on the off mode, so the water keeps running, and the pressure is maintained.
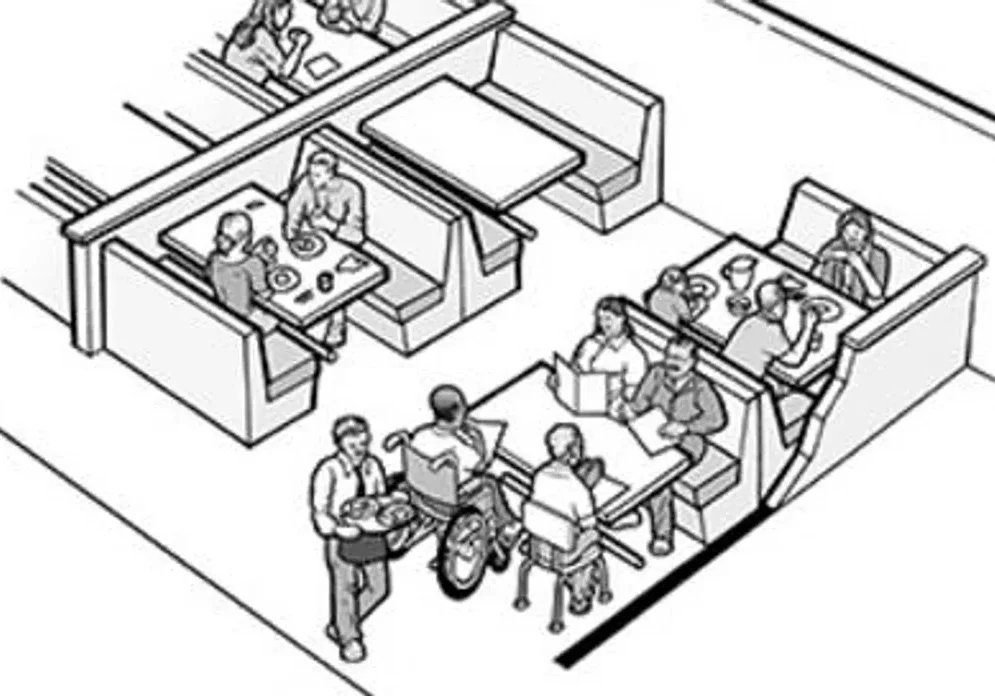
Restaurants with Booth seating often neglect to provide accessible booth seating to their clients; it is about "Equal Enjoyment of Goods and Services." at first glance, it looks like an impossible task; however, the solution could be easy. It is enough to replace the end booth seating with regular seating and the table to allow a slide-under space for a person in a wheelchair (see image).
Common Accessibility Errors and Solutions
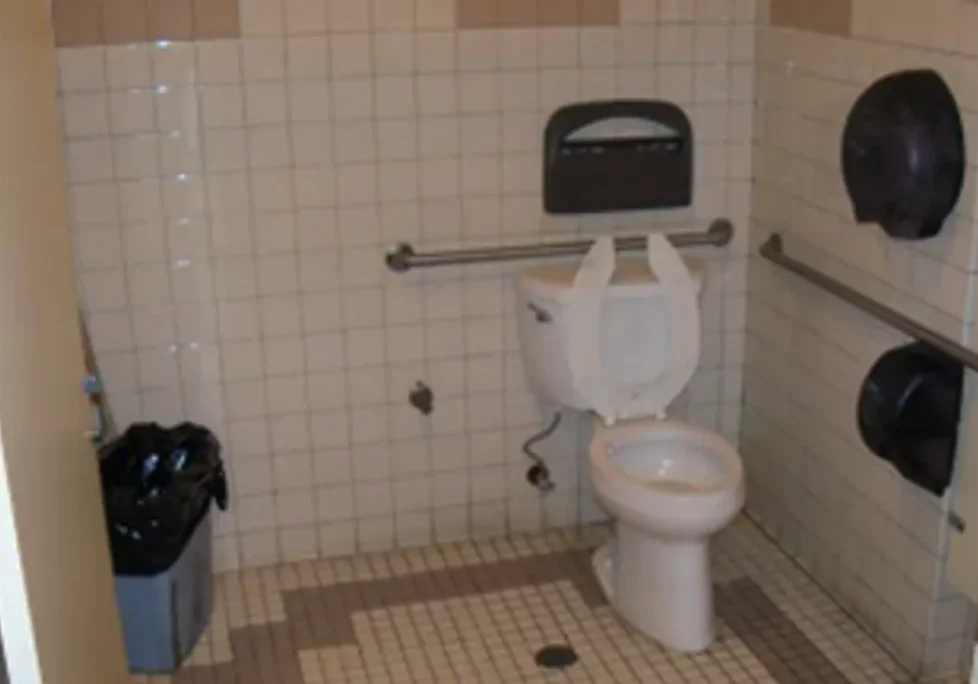
The toilet seat paper dispenser needs a 30x48 clear space In front of it and not to be mounted over 40" high. Toilet paper needs to be under the grab bar.
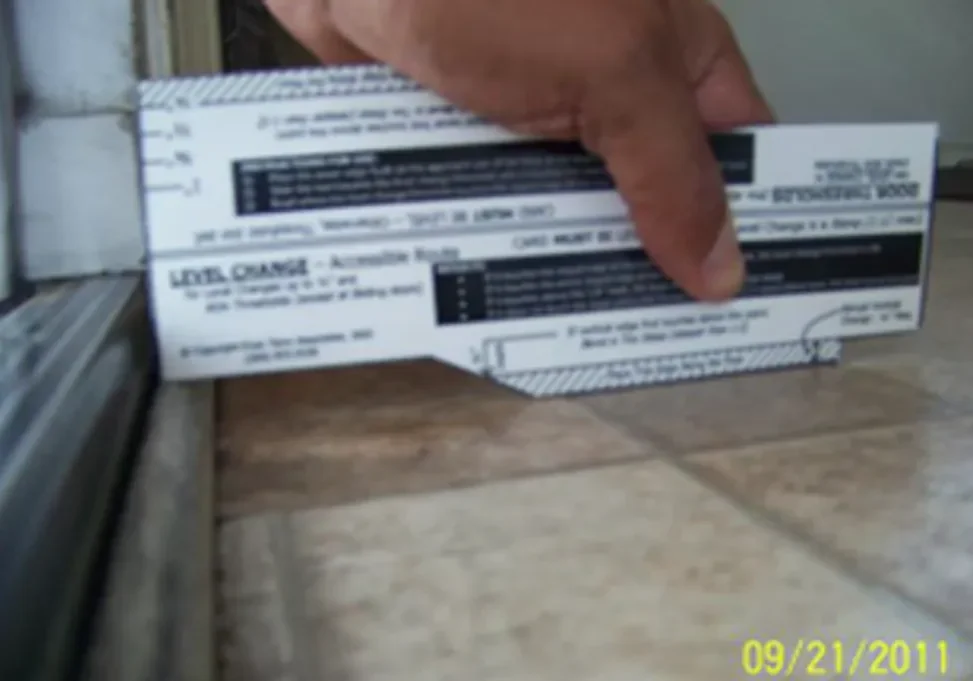
The door threshold can't be over ¼" high or ½" when beveled.
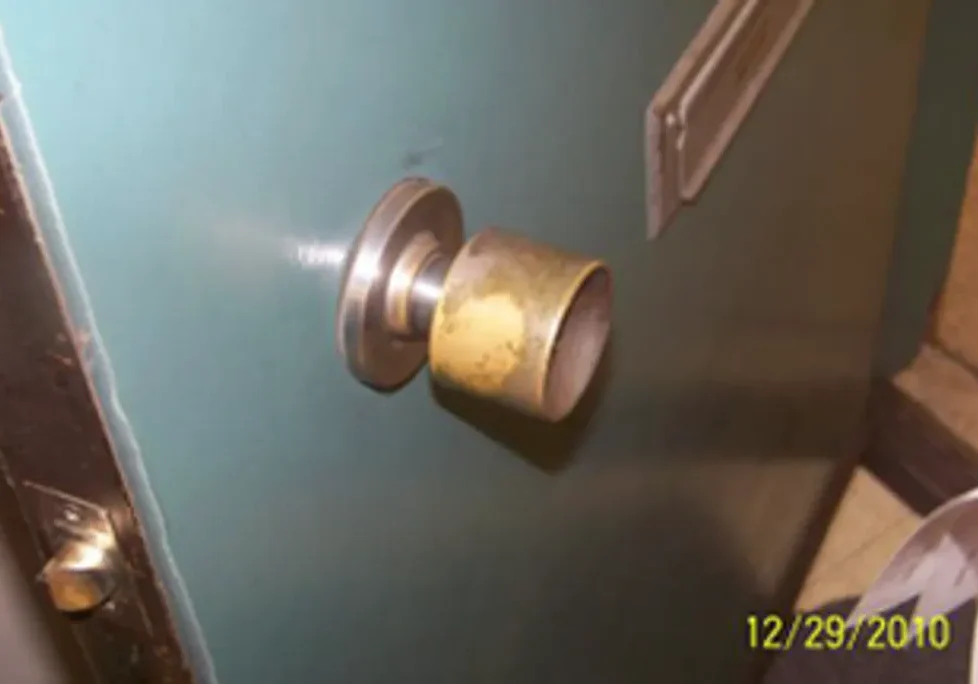
Door handles must be the lever type to allow a person with disabilities to use it with a closed fist.
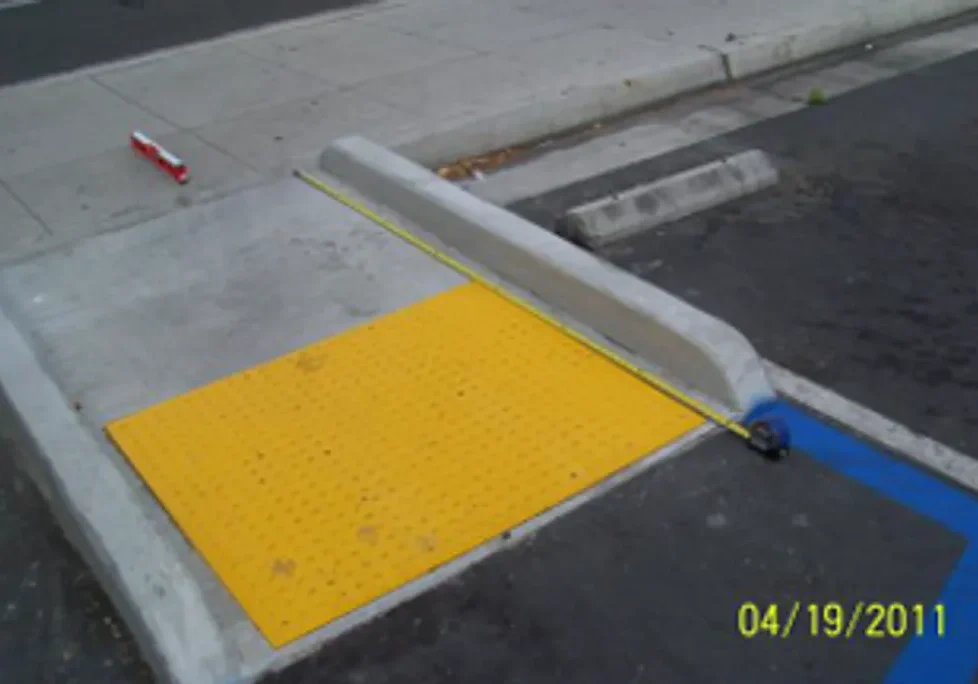
Truncated domes (the yellow sheets) have to be installed whenever a path of travel crosses a vehicular way to alert blind people to the danger ahead.
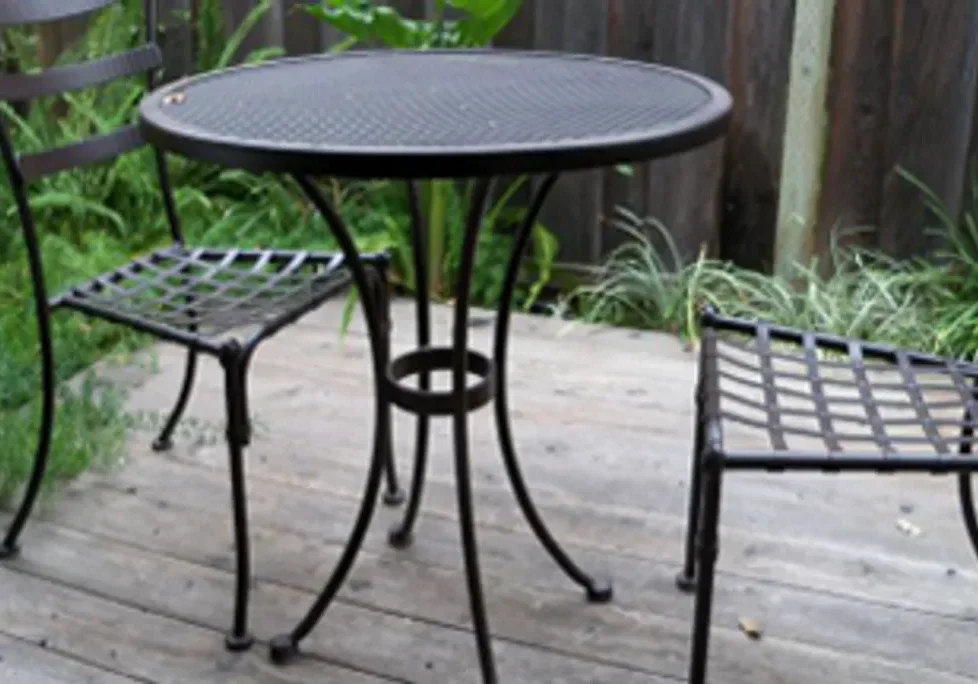
Tables must allow a clear space of 30x48, with clear space under the table by 19."
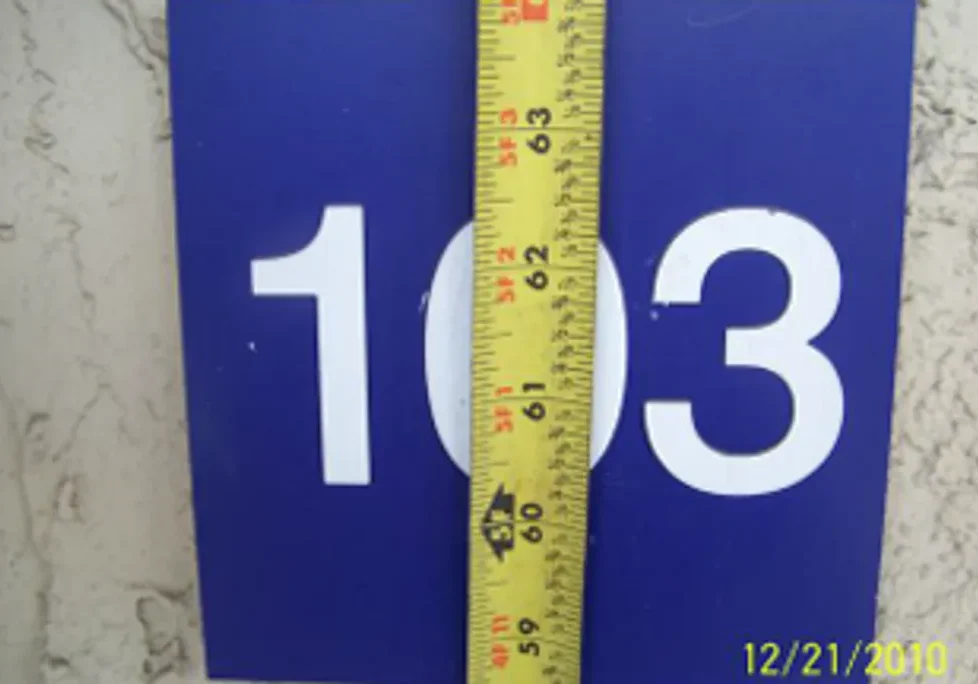
Suit numbers have to have Braille writing on them, and the sign needs to be installed above floor level at 60" to the lowest part of the text and 48" to the lowest part of the braille. The sign must be installed at the latch side of the door, centered 9" from the door swing.
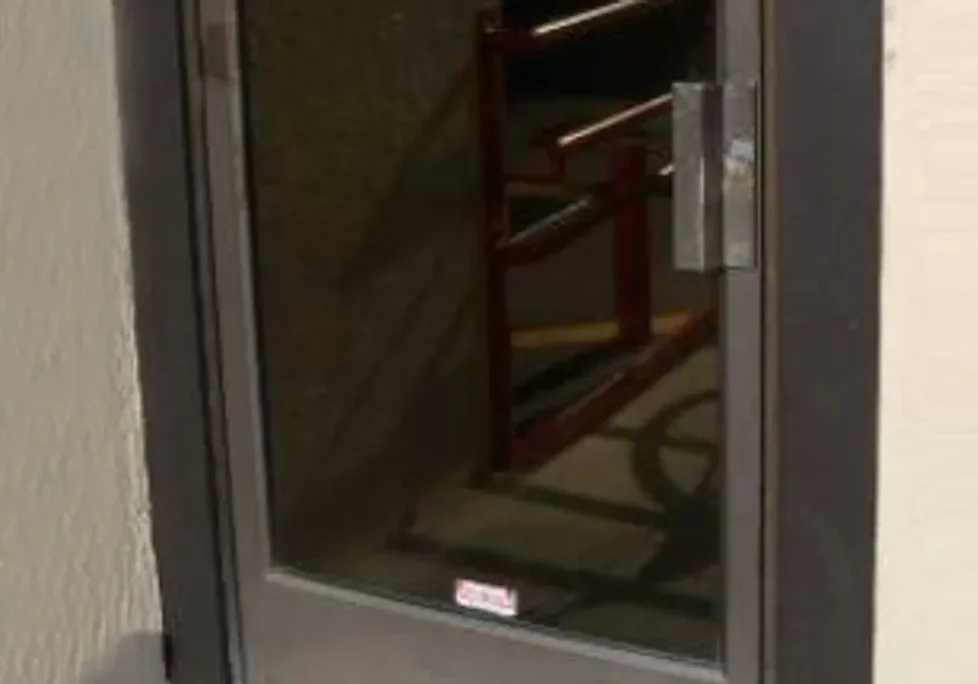
ADA-accessible doors must have the Accessible sign indicating their accessibility. If they are not the only entrance to the facility.
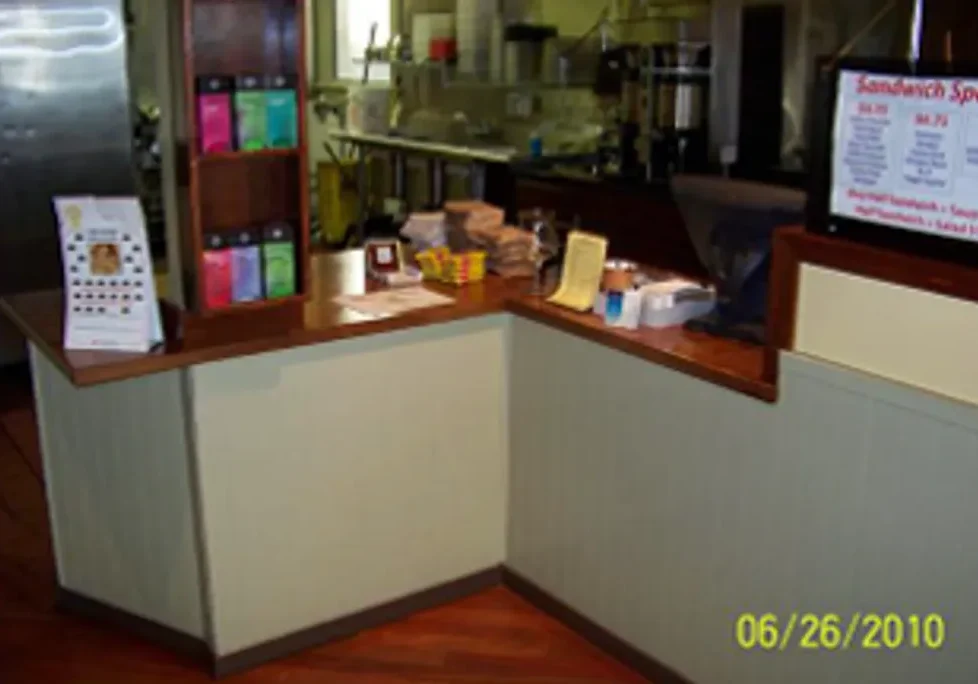
The service counter must have a counter space that is 36" wide by the depth of the counter at 34" high and kept clear of displays or objects.
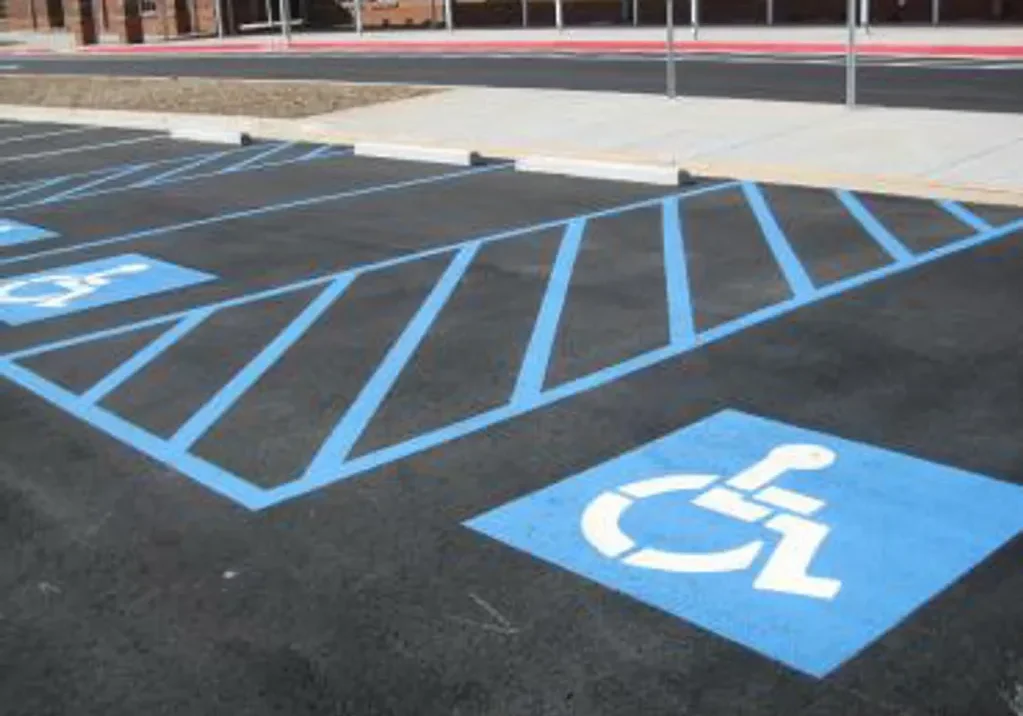
Accessible parking access aisle must have lines painted blue to indicate ADA curb. This picture is not compliant because it lacks the wording "No Parking" stamped at the lower edge of the access aisle no further than 6" from the edge.
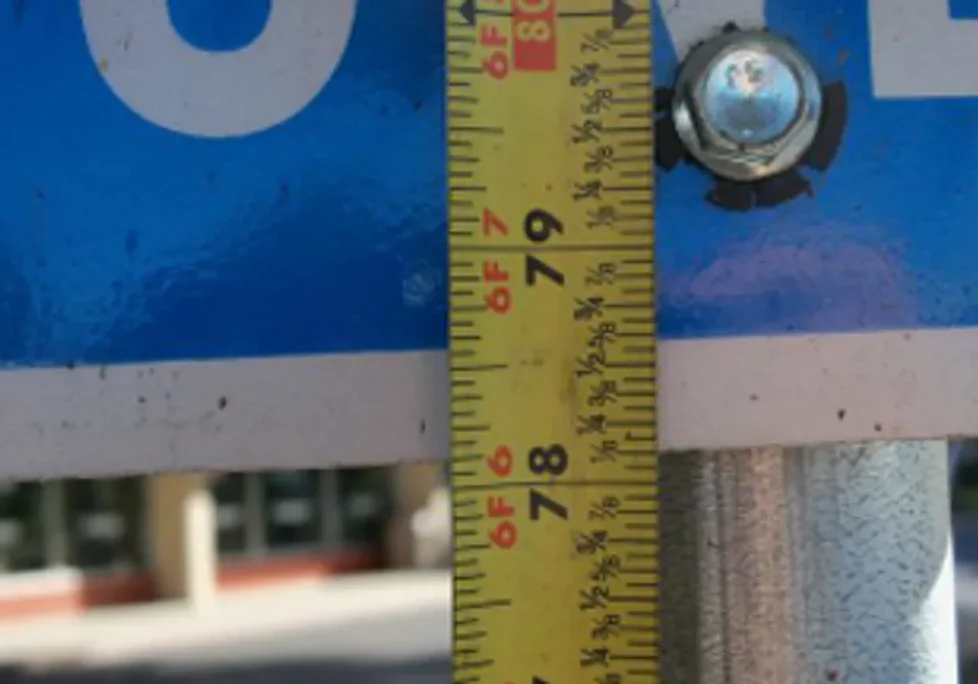
Parking sign when in the path of travel needs to be installed at a min. 80" from the bottom of the sign.
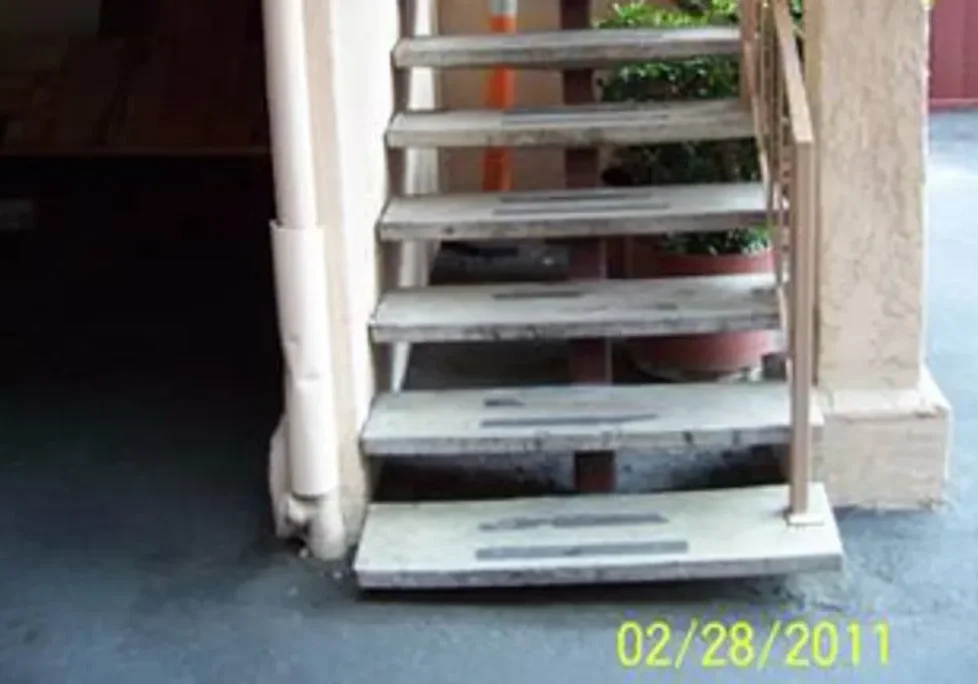
Stairs cannot have open risers (trip hazard) and need railing on both sides and striping that covers the whole width of the steps.
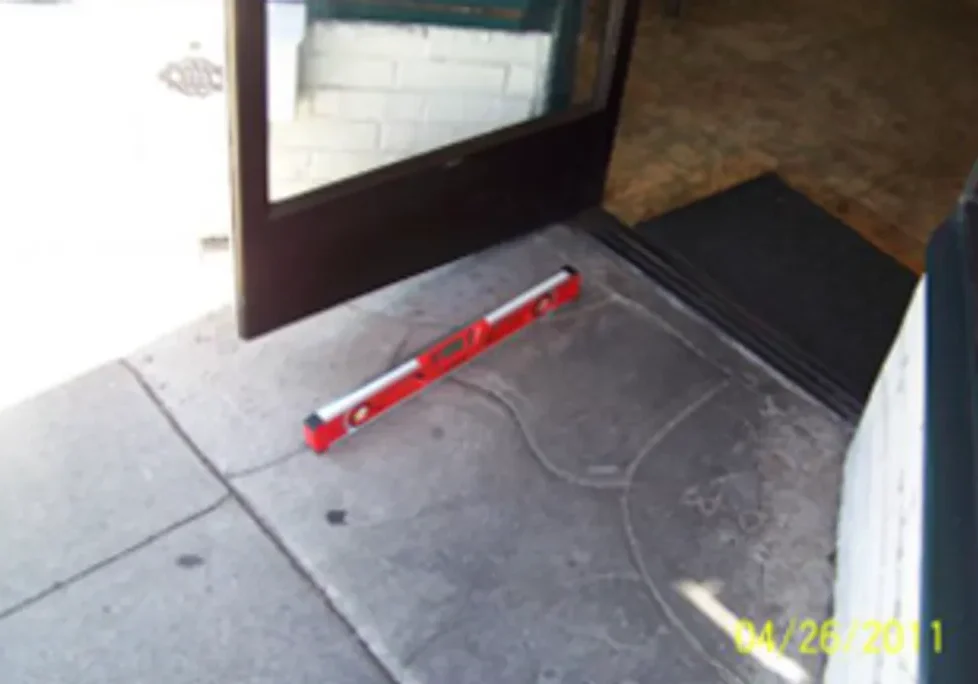
Door landings must not be sloped and max. The slope acceptable is 2%.
Doors must have a clearance of 12" x 48 "on the push side of the door, 18" x60" at the pull side of interior doors and 24" x 60" at the pull side of exterior doors.



